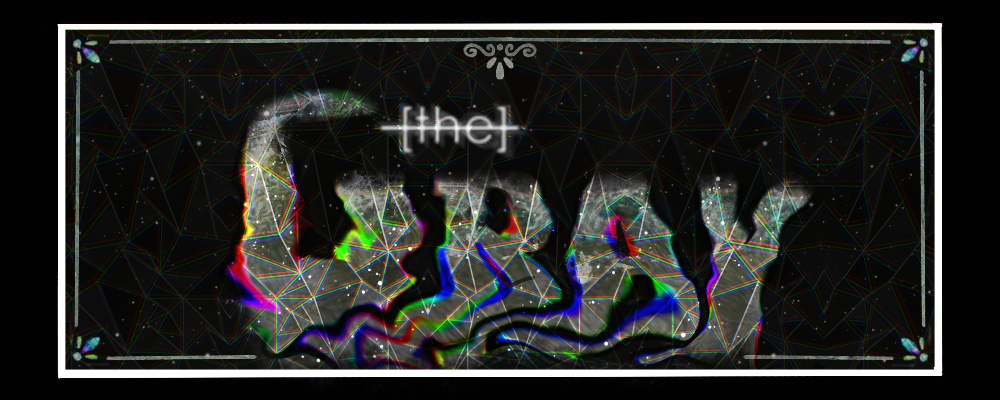Terra Marie - Week 8 Devlog
Terra Marie- Week 8 Dev Log
October 10th - October 16th
9 hours 45 minutes
October 11th - 1 hour 30 minutes
I did research on how the basement and attic should look. I looked at reference images and games, planned out the emotions I wanted each room to have, and what items could be in each room.
October 13th - 2 hours 45 minutes
I modeled the assets for the basement. I realized how long it had been since I modeled and found this task to be unnecessarily difficult. Low poly is not my style of creation, so I couldn’t get as much done in this time as would have liked to.
Figure 1.1
October 14th - 1 hour 10 minutes
Since I had trouble with modeling the previous day. I drew out my plan for the next room I was supposed to model, which was the attic. I already had the plan of what could go into the attic, but I made a more finalized sketch. I also did a breakdown of how I could model the stairs for the basement, since, for some reason, the stairs were the most difficult part of the basement for me to visualize. Daelyn helped me with a reference of how she wanted the stairs to look, and I drew out a plan of how to get the stairs done based on her reference.
Figure 2.1
Figure 2.2
October 15th - 1 hour 50 minutes
I did asset modeling for the attic. The plan moving forward was to focus less on making the room look finished and just make assets similar to how they are in unreal. So I tried to make one asset, and duplicate it to make a space to see how much could be done with a single asset. With this, I could gather more information on how many assets would actually need to be modeled and textured for future reference.
Figure 3.1
October 16th - 1 hour
I continued my progress in the attic and added more of the smaller details that were outlined in the concept art sketch I did. Planning the space and continuing to model has made me a bit more efficient and comfortable with modeling. I was able to model a blanket, rock, wood planks, lantern, and chair within the hour that I worked.
Figure 4.1
Figure 4.2
October 16th - 1 hour 30 minutes
The group had a meeting where we discussed the assets we completed, the assets we needed, the layout of the house, and the purpose of each room within the house. After the meeting, I sketched a simple plan for the house and what it could look like.
Figure 5.1
End of week 8
Figure 1.1 | Basement model in Maya - WIP
Figure 2.1 | Concept art of the attic
Figure 2.2 | Model plan for the stairs in the basement
Figure 3.1 | Day 1 of modeling the attic in Maya - WIP
Figure 4.1 | Day 2 of modeling the attic in Maya - WIP
Figure 4.2 | Day 2 of modeling the attic in Maya - WIP
Figure 5.1 | House design concept art
Get the Gray
the Gray
| Status | Released |
| Authors | daeja_vuu, TerraMarie, tweber14 |
| Genre | Puzzle |
| Tags | Abstract, Atmospheric, Casual, Mental Health, Narrative, Singleplayer, Surreal, Unreal Engine, Walking simulator, weird |
More posts
- Terra Marie- Week 15 Dev LogDec 08, 2022
- Blaise Morales Worklog - 12/7Dec 08, 2022
- Thomas W - Project Devlog - 12/7/22Dec 07, 2022
- Kevin B - Project Devlog - 12/7Dec 07, 2022
- John Sparano the grey wk 14Dec 02, 2022
- Thomas W - Project Devlog - 11/23 and 11/30Dec 02, 2022
- Kevin B - Project Devlog - 11/23 and 11/30Dec 01, 2022
- Terra Marie- Week 13 + 14 Dev LogDec 01, 2022

Leave a comment
Log in with itch.io to leave a comment.